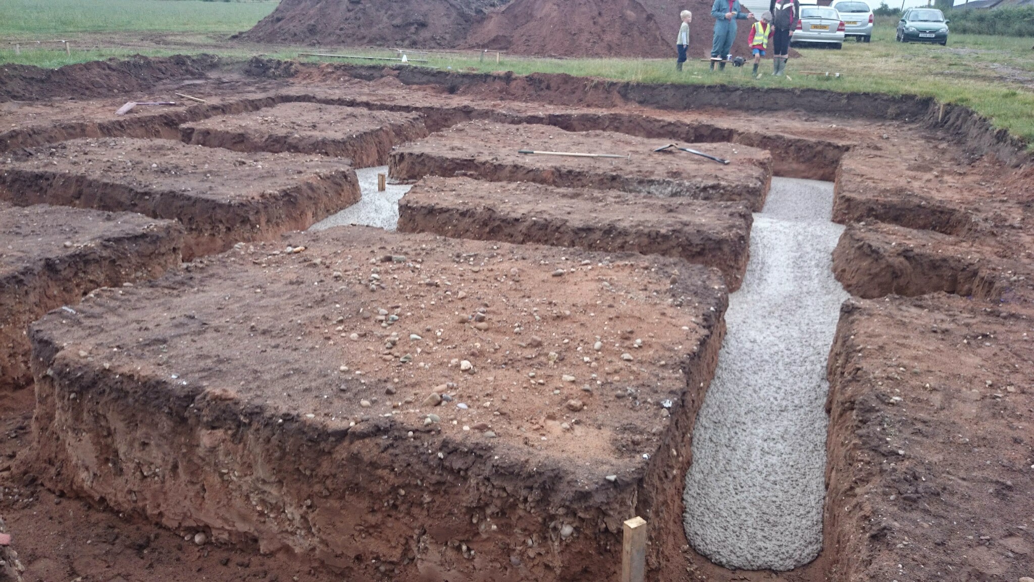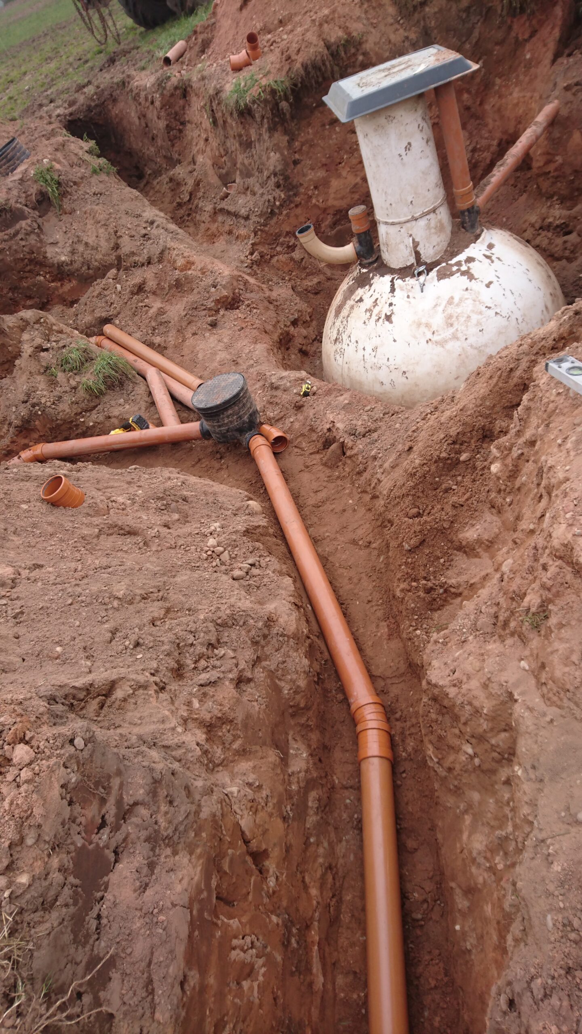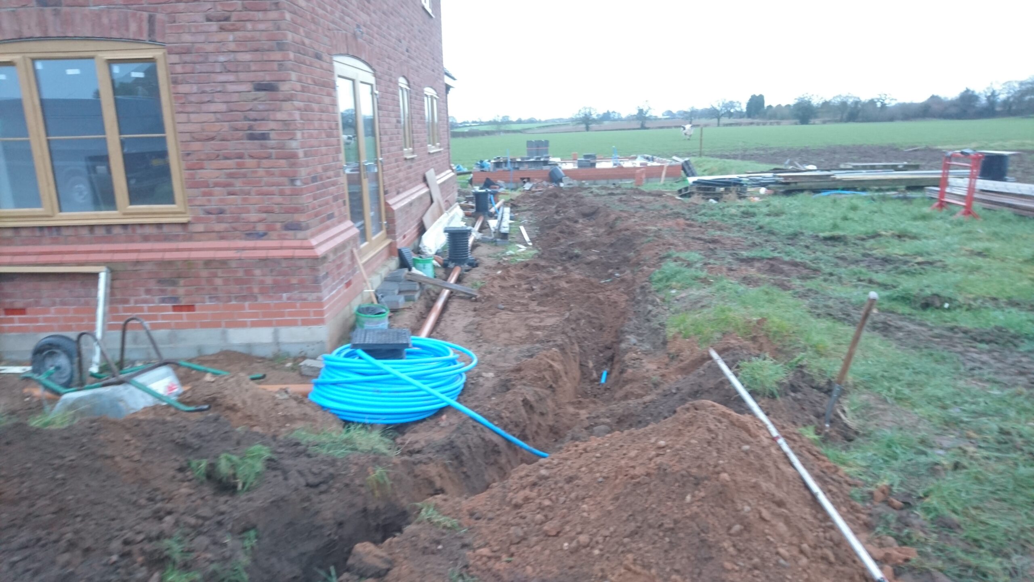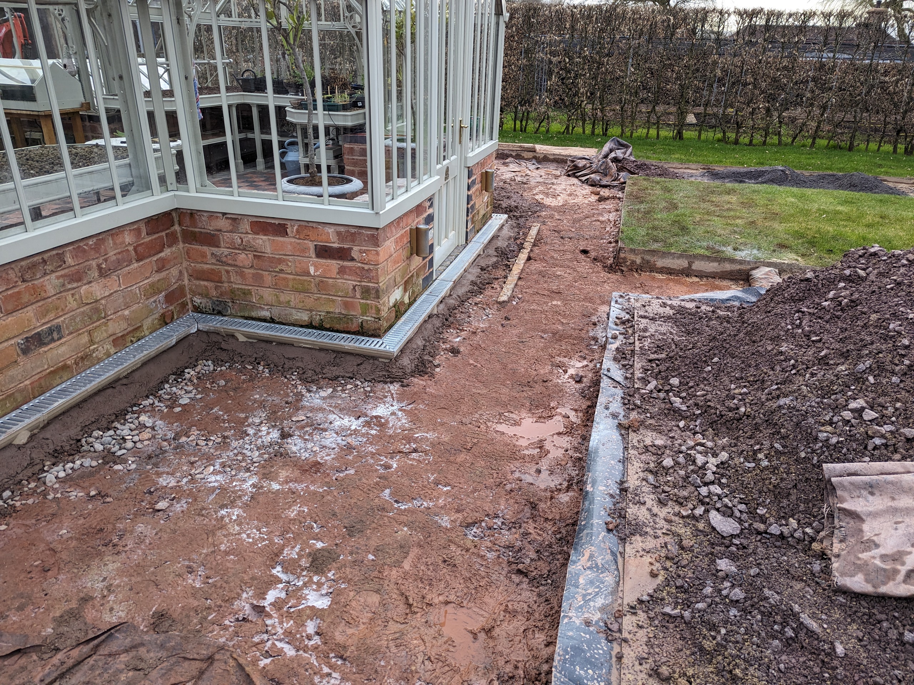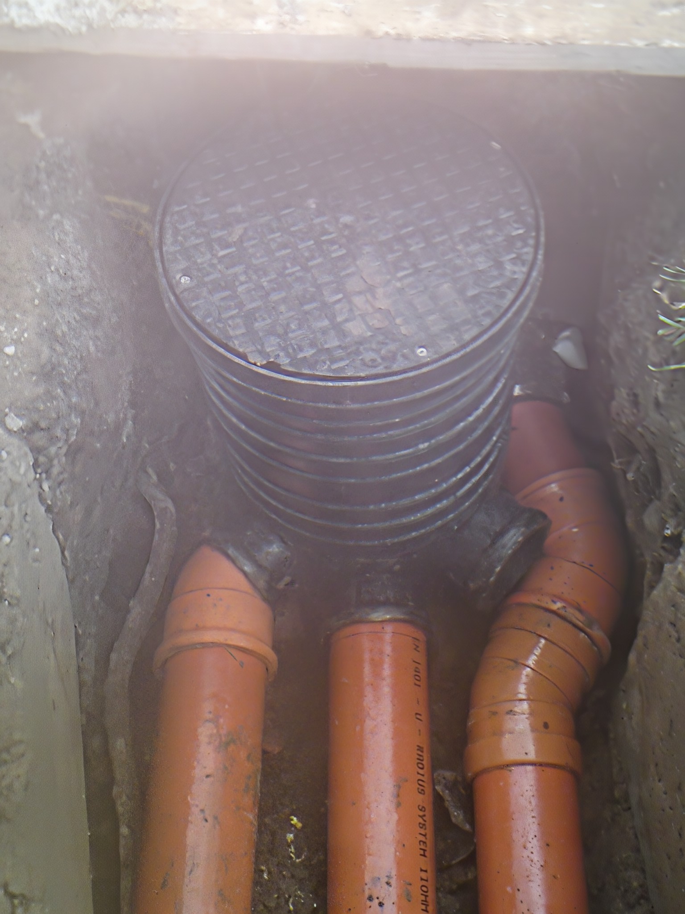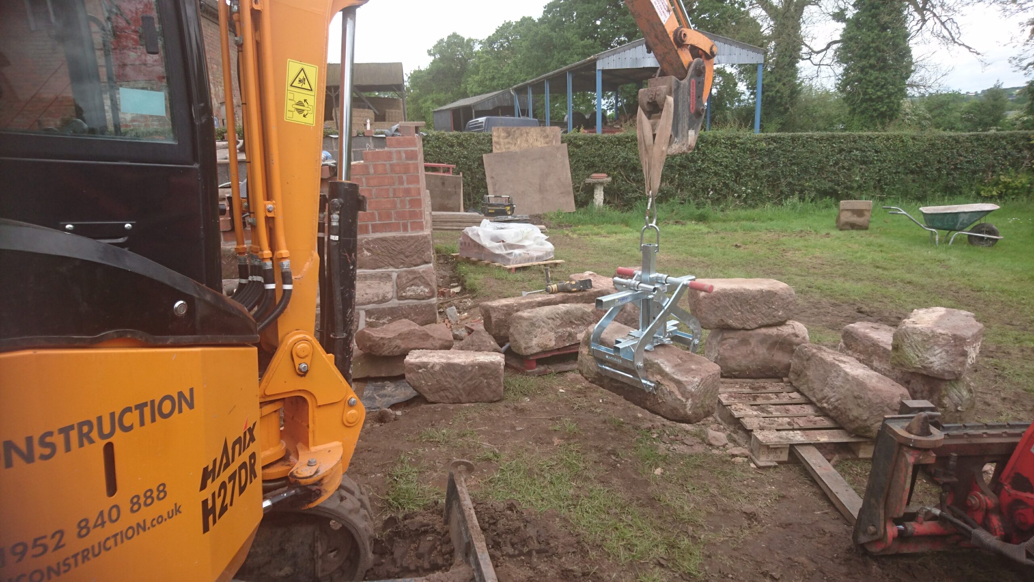Groundworks for Foundations, Extension Bases, Footings and Drainage
Groundworks are the essential first step in any construction project, forming the foundation for everything that follows. In the UK, whether you’re laying new foundations, building a conservatory or extension base, setting footings, or installing new drainage systems, careful planning and execution are crucial. Here’s what you need to know to ensure your groundwork is solid and your project is a success.




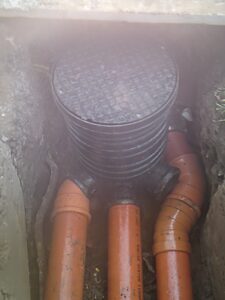

1. Site Assessment and Soil Investigation
Before any digging begins, a thorough site assessment and soil investigation are essential. The ground conditions will significantly influence the type of foundation required. For example, clay soils can expand and contract with moisture, requiring deeper foundations, while sandy soils may need wider bases to distribute the load.
2. Planning Permission and Building Regulations
In the UK, most significant groundwork projects, including new foundations and drainage systems, require planning permission and must comply with building regulations. These regulations ensure that all work meets safety and environmental standards and we can ensure everything is to code.
3. Foundation Laying
The foundation is the most critical part of any structure, providing the necessary support to bear the load of the building. There are various types of foundations, such as strip foundations, raft foundations, and pile foundations, each suited to different site conditions and building types.
4. Construction of Bases and Footings
For conservatories or extensions, constructing a solid base is essential. This includes laying footings, which are the concrete bases that the walls will sit on. The depth and width of footings depend on the load-bearing capacity required and the type of soil. We need to ensure that all footings are laid to the correct depth, typically at least 1 metre below ground level, but this can vary based on local conditions. Properly constructed footings prevent subsidence and ensure the longevity of your structure.
5. Drainage Systems
Proper drainage is vital to protect your home from water damage and ensure the long-term stability of your foundations. New drainage systems may involve installing soakaways, French drains, or connecting to existing sewer systems. We would plan your drainage system alongside your foundation work to avoid any future issues. We also ensure all drainage work complies with local building regs and is designed to handle the expected volume of water runoff.
6. Inspection and Compliance Check
Once the groundwork is completed, it should be inspected to ensure it meets all construction regulations requirements. This might involve a site visit from the local council planning officer to check the depth of foundations, the positioning of footings or the adequacy of drainage systems. We aim to schedule inspections in advance to avoid unnecessary delays. Any issues identified during inspections can then be addressed immediately to ensure your project remains on schedule.
7. Final Preparations for Construction
After the groundworks are complete and inspected, the site is ready for the next stage of construction. At this point, the focus shifts from below ground to above ground as your new building starts to take shape.
By carefully considering each of these steps, you can ensure that your ground works are completed to a high standard, laying a solid foundation for your construction project. Proper planning, expert advice, and adherence to regulations will help you avoid costly mistakes and ensure the long-term success of your build. Contact us to be your expert guide in this process.


