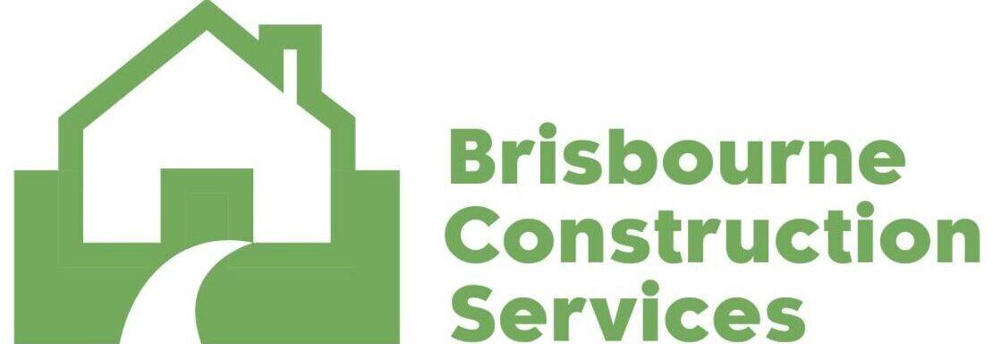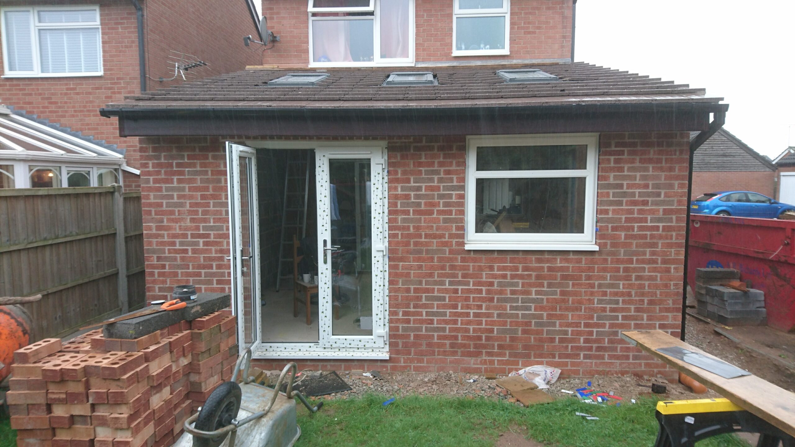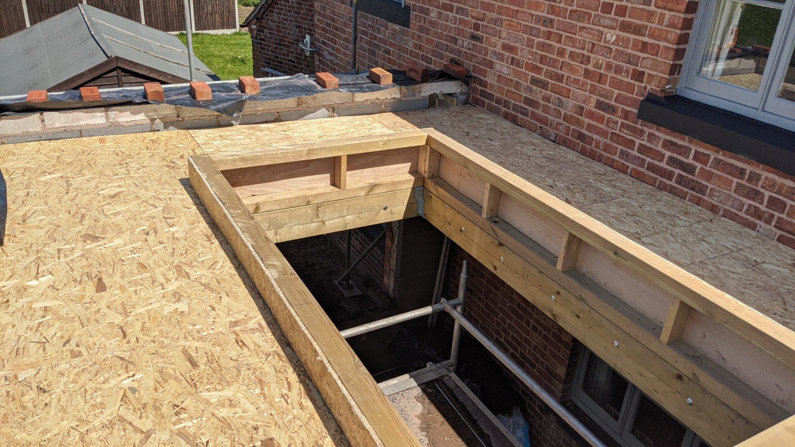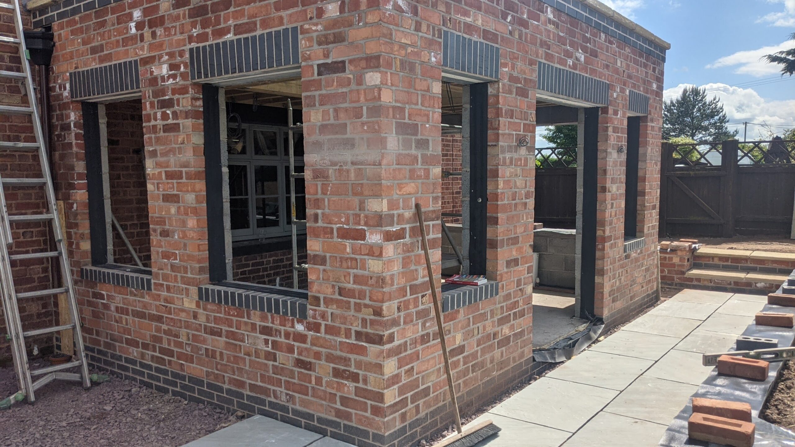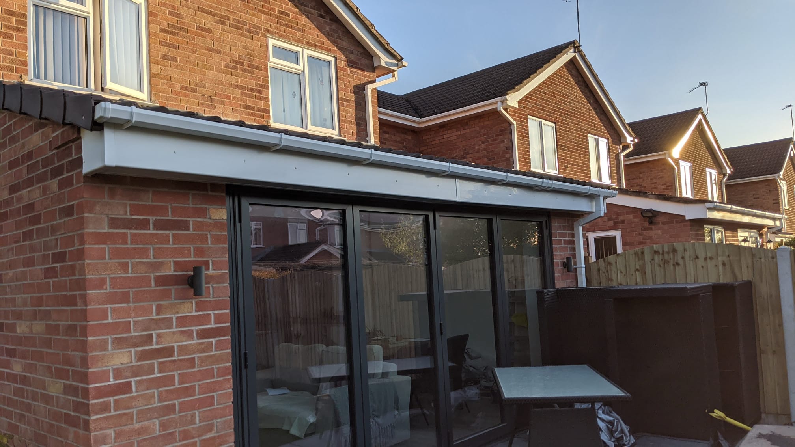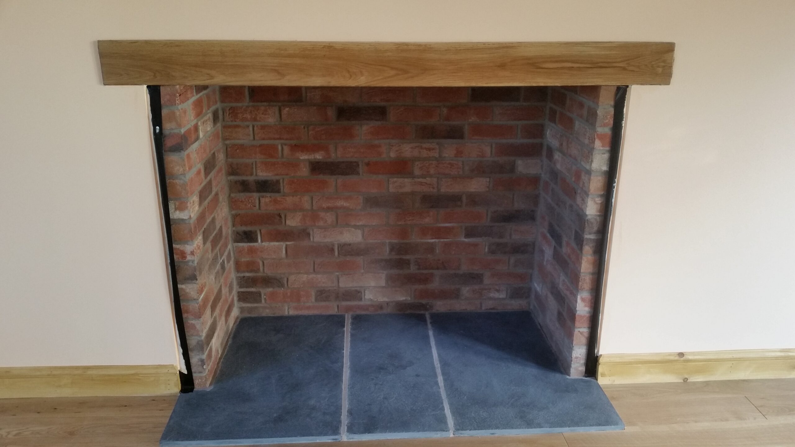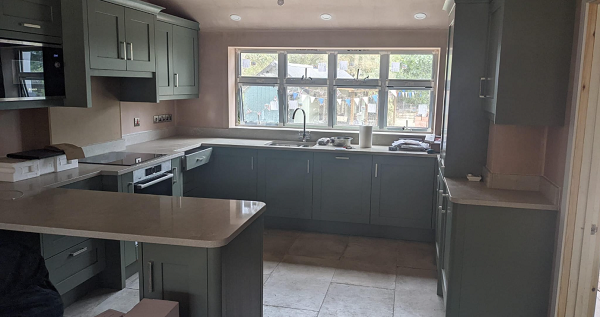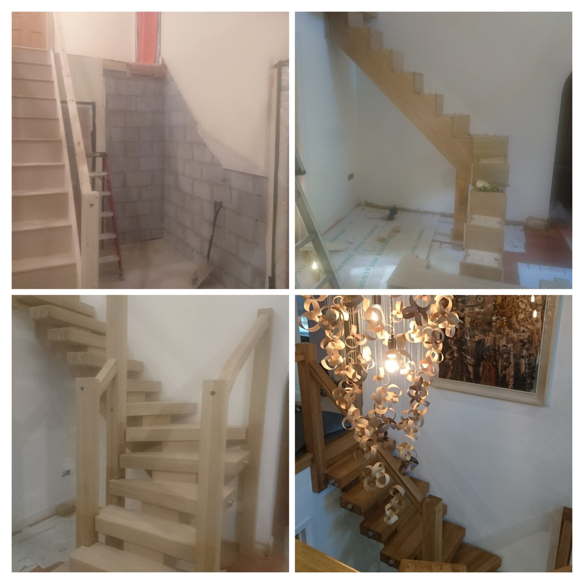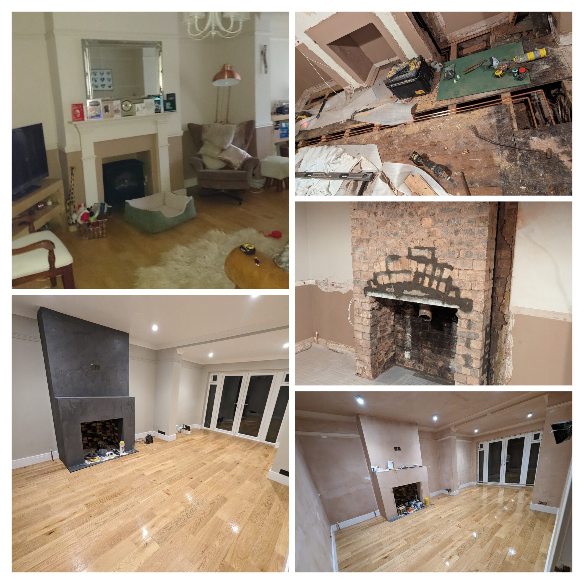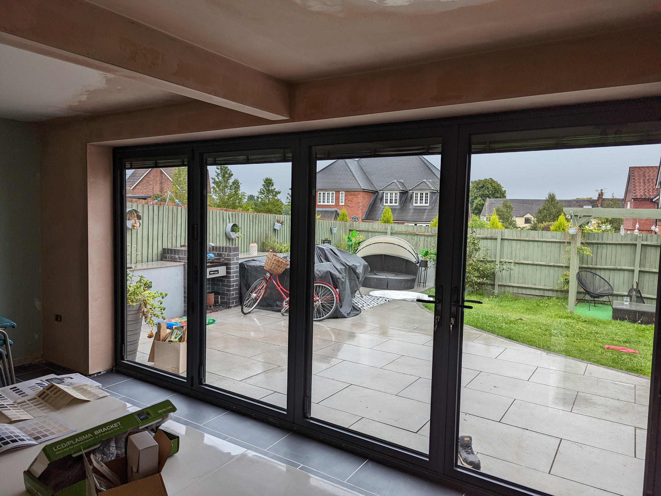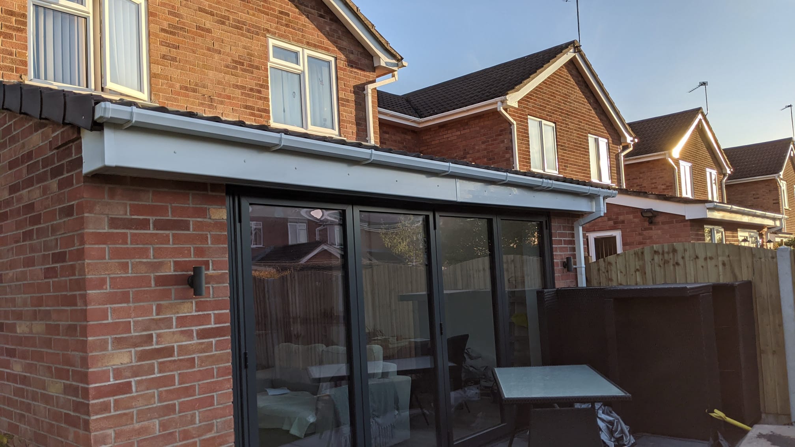What to Consider When Planning a Home Extension
Building a home extension is an exciting idea that can add significant value and space to your property. If you’ve already secured planning permission then you’re well on your way to bringing your vision to life. However, ensuring a smooth project build requires careful planning and an understanding of the timeline steps involved. Here’s what you need to consider to keep your project on track.



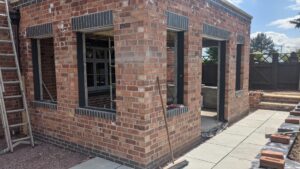








1. Initial Consultation and Design Finalisation
The first step is to have a detailed consultation with your choice of builder. You can discuss your ideas, needs, and budget with us and we will help refine your design, offering suggestions that align with your vision while staying within budget. At this stage, you will need to make sure all aspects of the design, including chosen materials, finishes, and any structural changes, are thoroughly discussed and agreed upon. You can have a clear, written agreement on the scope of work, including any possible variations that might arise during construction, which gives peace of mind.
2. Obtaining Necessary Permissions
Before any construction work can begin, you’ll need to secure any necessary permits. It’s vital to understand the timeline involved if planning permission is required, though you may not need it under permitted development rules. Council planning approvals can vary depending on your location and the complexity of your extension. Typically, this process can take anywhere from a few weeks to a couple of months.
3. Site Preparation and Groundwork
Once permissions are in place, if needed, then site preparation can begin. Here we will clear the area, begin marking boundaries, and preparing the ground for construction. Depending on your project, groundwork might include excavation, foundation laying, or drainage system adjustments. If any unexpected issues arise in this phase we will keep you updated daily so you know if your build timeline or costs are staying on track.
4. Construction and Structural Work
With the groundwork completed, the main construction begins. This phase covers everything from erecting walls to installing roofs and windows. It’s typically the longest stage and can take several weeks to several months, depending on the size and complexity of your extension.
5. Interior Finishing and Inspection
Once the structure is complete, the focus shifts to interior finishing—plumbing, electrical work, insulation, and finishing touches like painting and flooring. This is followed by a final inspection to ensure everything meets the required standards. Be prepared for minor delays during this stage, as finishing details often take longer than anticipated. However, attention to detail here will ensure a polished final result.
6. Final Walkthrough and Handover
Before we hand over the completed extension, you’ll conduct a final walkthrough. This is your opportunity to ensure everything has been done according to your specifications. Any final tweaks or touch-ups should be noted and addressed promptly. Don’t rush this step as a thorough walkthrough ensures that you get the highest quality result from your investment.
By understanding these key steps and maintaining open communication with us you can be assured that your home extension is completed on time, within budget, and to your satisfaction. Contact us for our availability and to talk through your project ideas.

